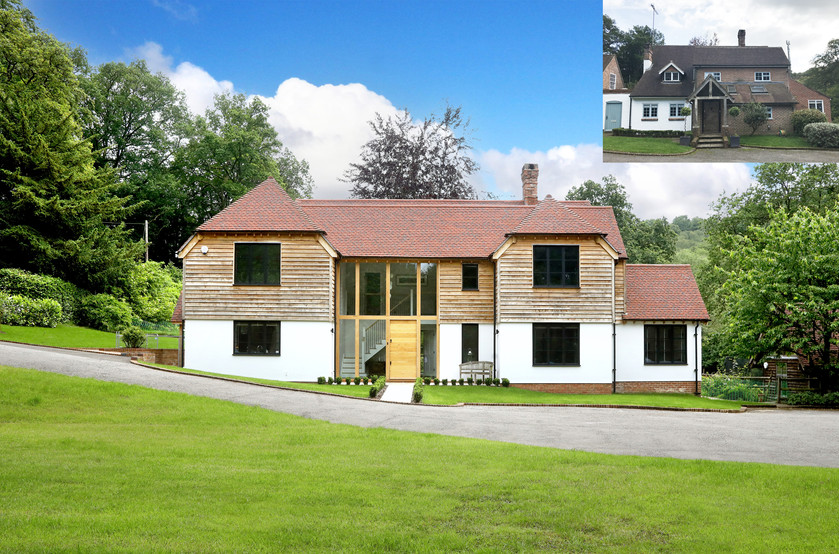Architecture moves in trends and what was modern in one era becomes the norm in the next. Updating is often driven by changes in technology e.g., the segmented window with its bars and transoms has now become an entire glazed wall. Social changes also inspire the look and flow of a house with open plan kitchen / family rooms where the entire family can interact becoming preferable to separate rooms. Knocking down and starting again is not always the best option and instead a property can evolve by upgrading and restyling.
Buildings which have been extended several times can become disjointed and lack continuity. Instead of extending further, a better approach may be to link the building elements together using a consistent material or recurring feature. Opening up the floor plan, linking rooms, enlarging windows and a vaulted ceiling bring a sense of space and light. Changing elements that are synonymous with a specific architectural period such as the shallow pitch roof of the 1970s can give a building a very different appearance, so the look and style you want should be clear in your mind before starting.
This slideshow of images shows transformed properties with the original buildings inset:
A vital factor is always finance. Extensions and alterations incur VAT whereas new builds do not. However, a new build cost will be higher as will the design fees and additional items such as building warranties. These factors should be closely monitored preferably by a quantity surveyor. A facelift project will not always create additional area and could be looked at negatively financially, but this overlooks the increase in value that a modern, fresh appearance can provide.
Many alterations such as enlarging windows and re-cladding or even an extension may be possible under permitted development without the need for a formal planning application. If planning is required, keeping existing ridges and footprints will normally be considered more favourably than the knock down and rebuild approach. Local Authority fees are also lower for an extension project over a new build and often fewer additional consultants are needed.
A further cost benefit of the facelift is that it does not require the same level of building regulation as a new build. By retaining much of the building, the carbon footprint of the build is less than a new build, with the imbedded carbon in materials such as concrete being very high.
Any upgrading of an existing building should always be thoroughly reviewed before starting a project either to rebuilt or extend. If you have this approach in mind when looking for a new property more sites open up to you. A facelift project can be more cost effective, reduce the carbon footprint of the build and give you the fresh, new look building you are after in the style you like rather than accepting what is there at present.
If you are considering giving your property a facelift, Nye Saunders would welcome the opportunity to discuss this with you and assist you in taking the next steps in your project.















Comments