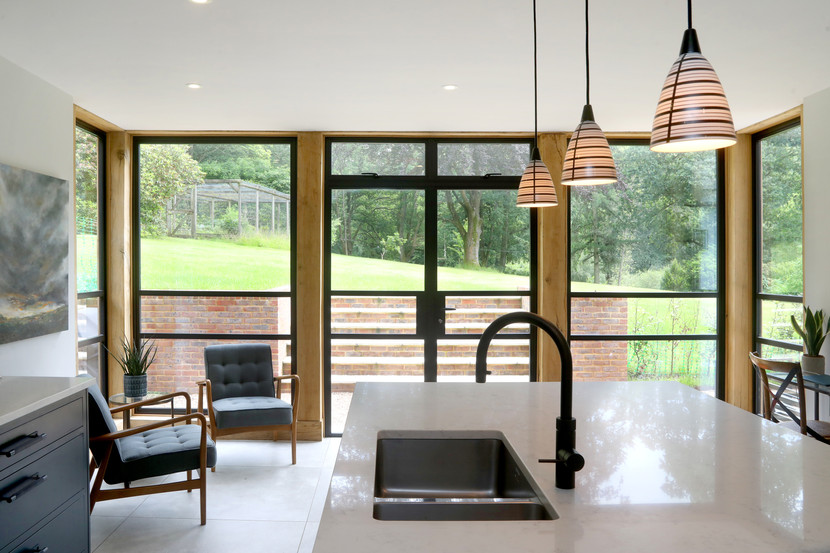Our clients were drawn to purchase this property in Grayshott due to its amazing garden and site, but were disappointed with the house itself, so consulted Nye Saunders for help.
The existing building was originally a bungalow which had been extended and altered numerous times over the years creating a hotchpotch of architectural styles and forms with dark interior spaces. Nye Saunders’ brief was to improve the quality of light, and give the building a harmonious form with a rural feel. Green Belt restrictions made extending difficult, so care was needed to reorganise the building and demolish the existing attached garage and room above before replacing it with a new extension.
The completed dwelling reads as a new build, the high standard interior finishes enhancing this impression, with the oak cladding and exposed timber frame giving the desired rural feel and dynamic. The oak framed rear gable provides an architectural feature and focal point with the large expanse of glass providing light and directing the eye towards the glorious views across the garden.
Nye Saunders guided the project through planning and oversaw the works on site alongside PWJ Whitmarsh as the main contractor, with Hockley and Dawson providing the structural engineering input. A new contemporary kitchen was fitted by Round House which beautifully offsets the oak framework.
If you have a similar project in mind then do contact us for advice.





















Comments